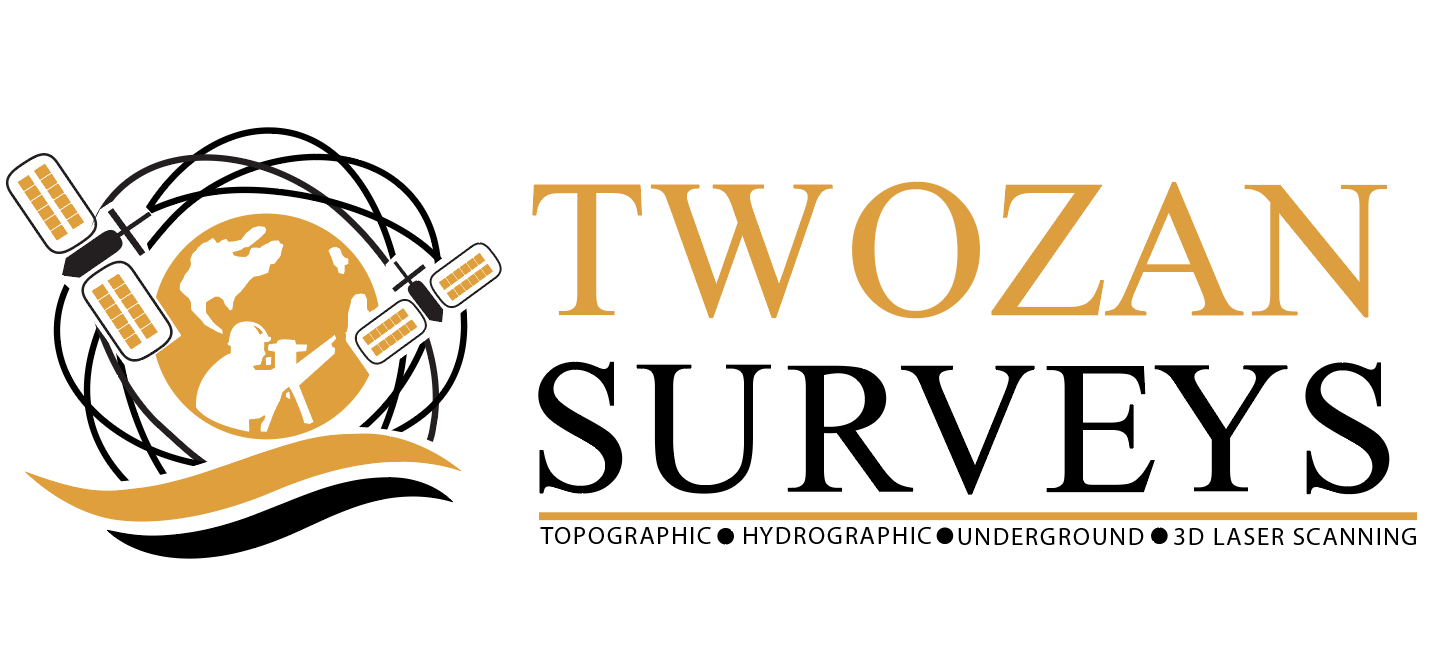
If you have large piece of land track and would like to subdivide it into residential, commercial or industrial lots, we have accumulated years of experience and excellence in the development land subdivision according to the highest standards. Our expert team will develop the best subdivision design that will enhance quality of life for future occupants, promote environmental sustainability, innovatively integrate with adjacent local communities, and more importantly maximize the value of your investment. Our services under this category include:
Detail topographic mapping of the land tract and its surrounding community, utility and transportation systems to determine the configuration of the land terrain and document surrounding flood and storm drainage systems and the general project site condition.
Property Boundary Survey to establish and document the boundary of the land tract, verify and detect and resolve any trespasses or encroachments, set up, and delineate the project boundary corners and boundary line markers. Performance of detail mapping of existing utility networks (power, water, gas, sanitary sewer and storm drainage systems) and the determination of existing utility connections.
Determination and analysis of existing local municipal subdivision and zoning regulations and ordinance, which may have possible impact on the subdivision design.
Hydrographic surveys for subdivision projects developed with waterfronts.
Development of multiple subdivision concepts in close consultation with client
Development of the final subdivision plans in accordance with highest local, national, and international standards.
Development of individual lot boundary plans and the generation of lot boundary descriptions for ownership deed conveyances.
Development of the cadastral base map for the developed subdivision on any specified Land Information System (LIS) database platform.
Registration and follow up with local authorities to approve the final subdivision design and issue all required permits.
Development of high quality 2D and 3D land subdivision presentations for marketing purposes.

